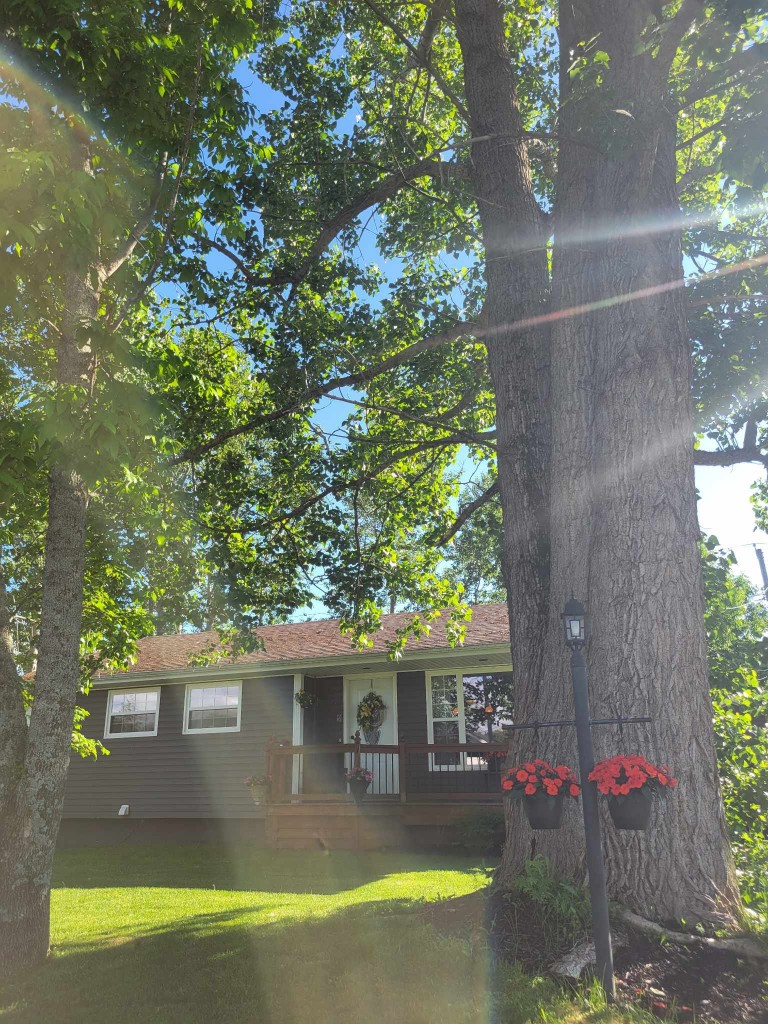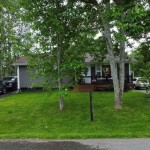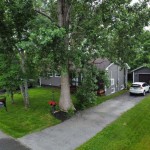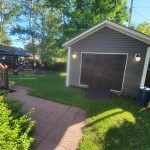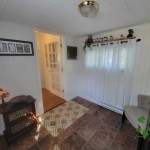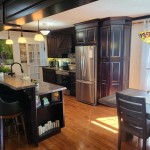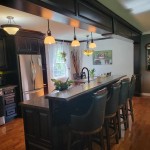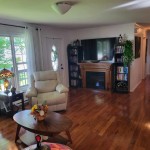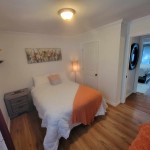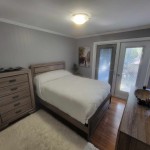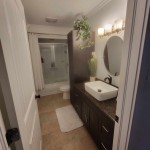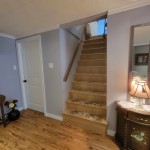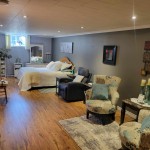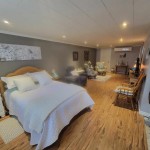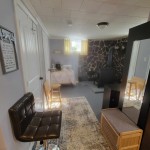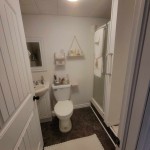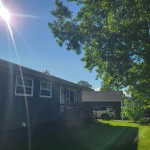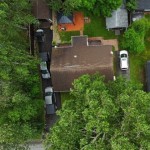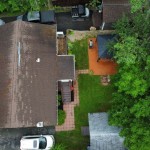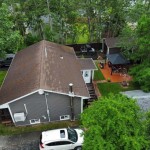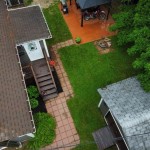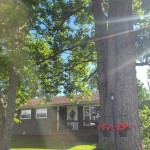Property Description
Located at 2 Rouken Glen in Pasadena, NL, this well cared for home, is located close to all amenities, schools, rec center, and playground. This home features 3 bedrooms and 1 bathroom on the main level, as well as a full-size rec room in the basement that is currently being used as a large bedroom/inlaw suite also with a full bath. The home also features many upgrades over the last 10 years, including new siding, windows, doors, kitchen and bathroom cabinets; newly upgraded 200 Amp service in the last 5 years. New water line installed from the home to town water service in 2020. The home has electric heat, with a woodstove located in the basement, as well as two recently installed mini splits (one on each level). Also included in the sale of the home is a 4000 watt generator (with remote start) that provides backup power in the case of a power outage, which powers most everything in the home. A large detached garage, as well as a shed, provide lots of storage for your tools and recreational vehicles. The home is surrounded by mature trees, and the backyard provides privacy for outdoor living. The home also has two paved driveways on both sides of the property and lots of parking. All appliances included in the purchase (washer, dryer, fridge, stove, dishwasher, and island stools).
This home can be yours today. Please contact Charmaine Snow with River Mountain Realty today to book your viewing or for more details. Once you see this home, you are sure to fall in love.
Upgrades
Over last 10 years:
- New siding, windows, doors
- Updated kitchen
- Updated bathroom cabinets
- Mini splits – one on each level
Property Features
$1990.70
Year Built
1973 – approximately
Lot Size
75 x 100
Bedrooms
3
Bathrooms
2
Two paved driveways; lots of room for parking
Garage
Detached garage and shed
Basement
Fully developed
Flooring
Hardwood, ceramic, laminate; vinyl
Electric baseboard; wood; mini split heat pumps
AC
Yes
Site Influences
Central location; close to all amenities, schools, recreation center and playground. Easy access to snowmobile and atv trails.
Rented Equipment
N/A
Living room: 19 x 13
Kitchen/Dining: 20 x 10
Main Bath: 11 x 5
Master Bedroom: 10 x 12
Bedroom: 10 x 11
Rec area: 28 x 11
Bath: 8 x 5
Office/bedroom: 10 x 8
Porch: 8 x 8
Laundry room: 11 x 12
Sheds: 19 x 13; 16 x 12
Generator; kitchen appliances; washer/dryer; window coverings


